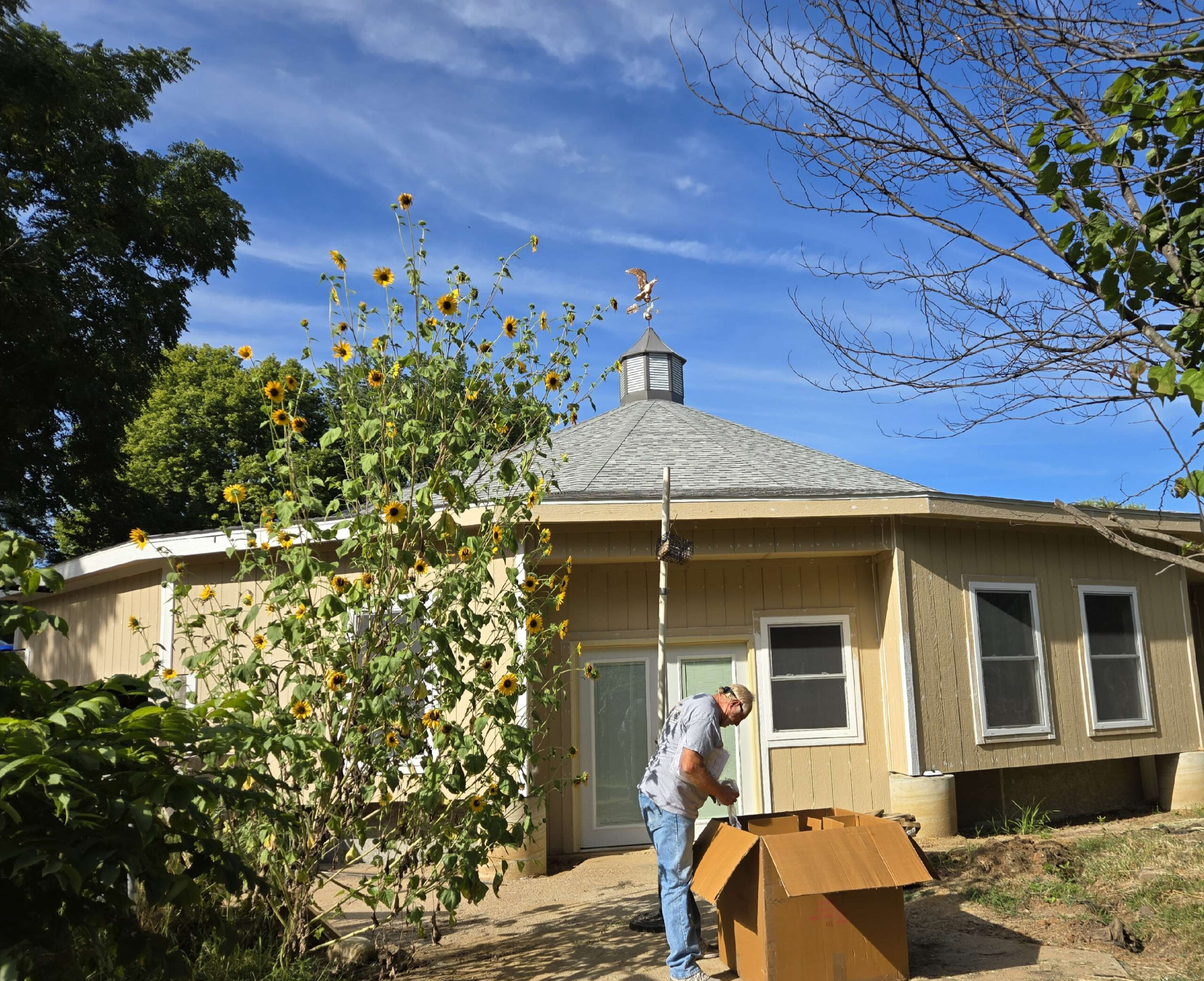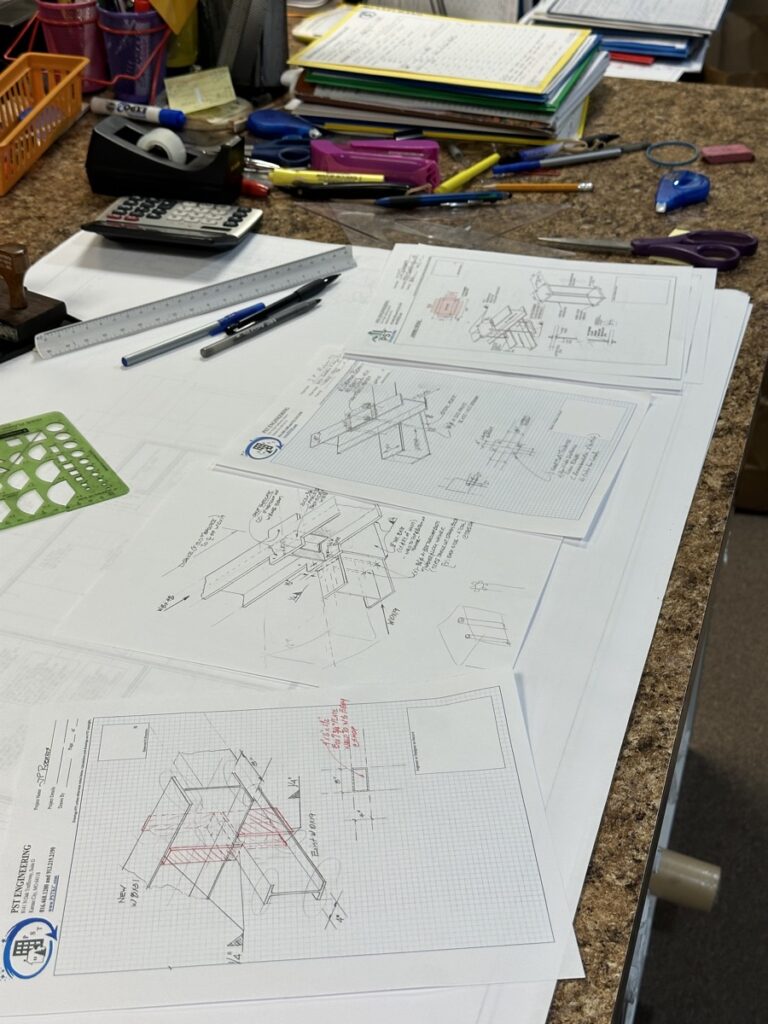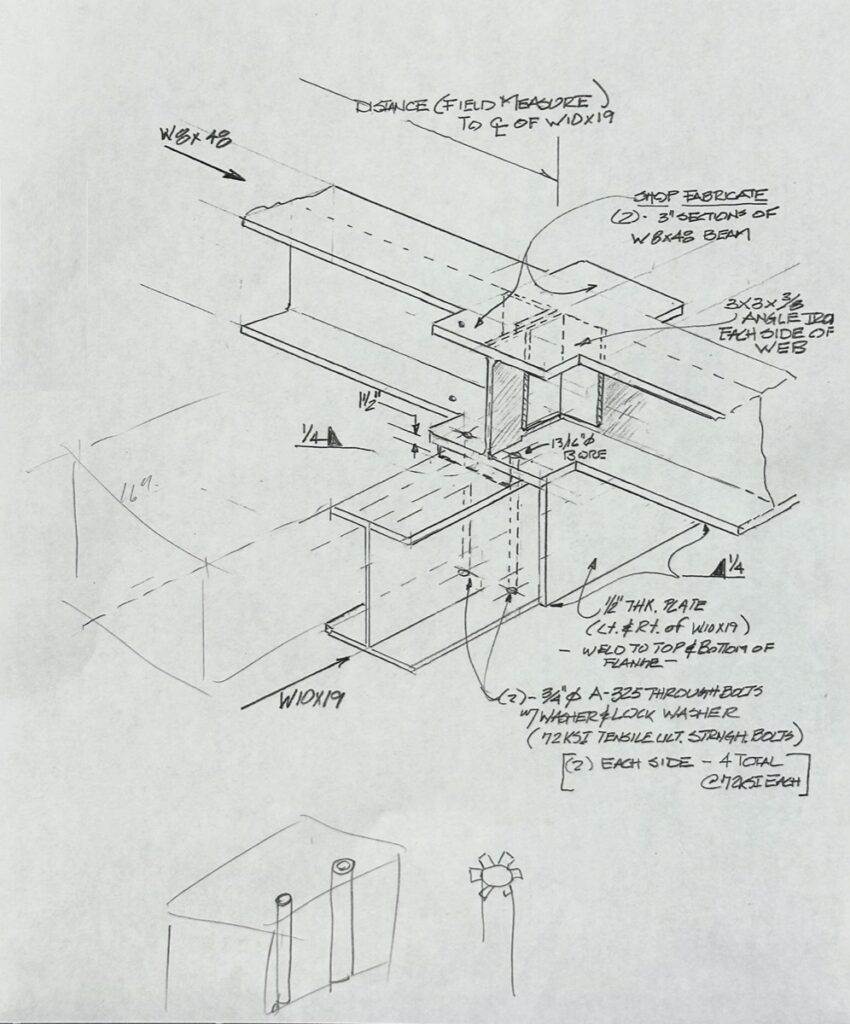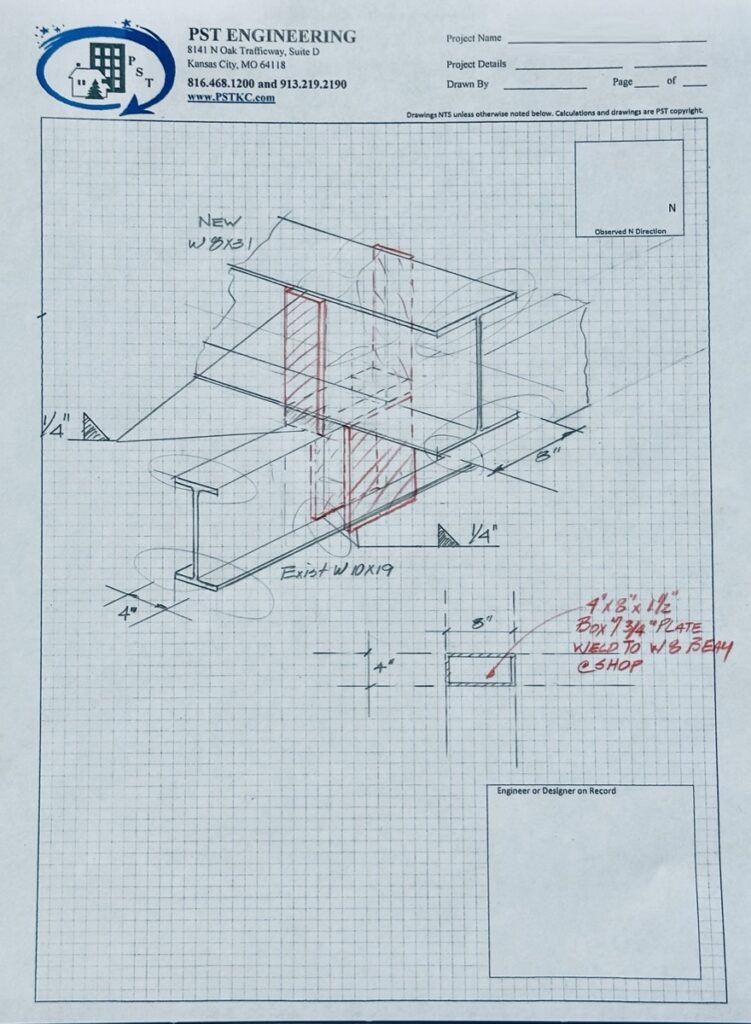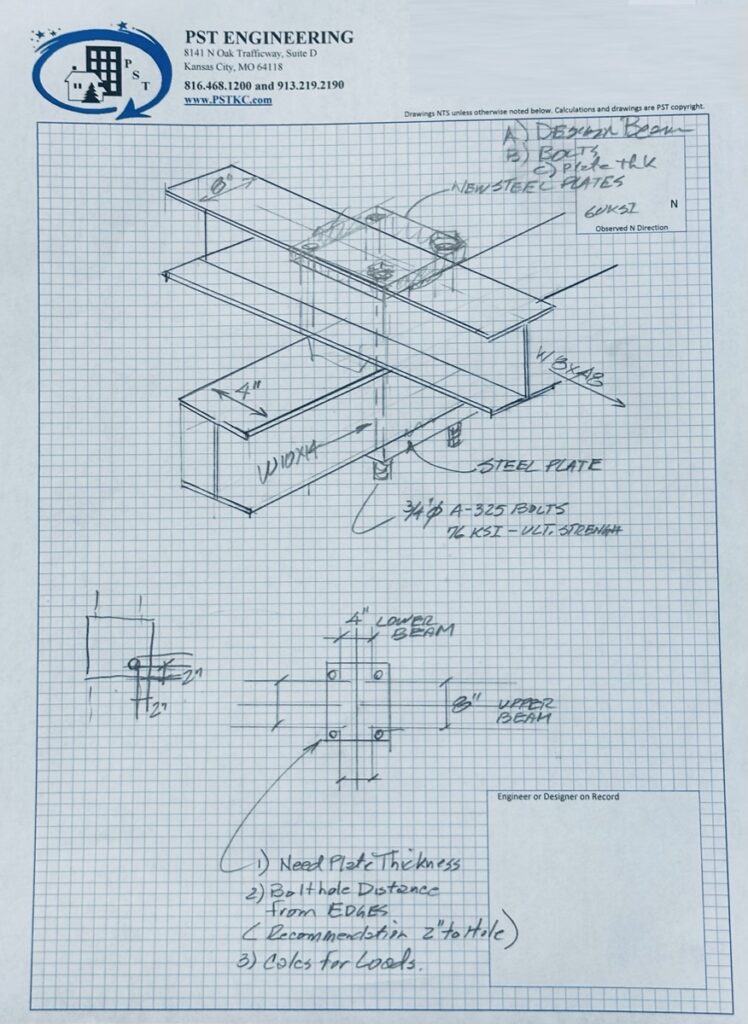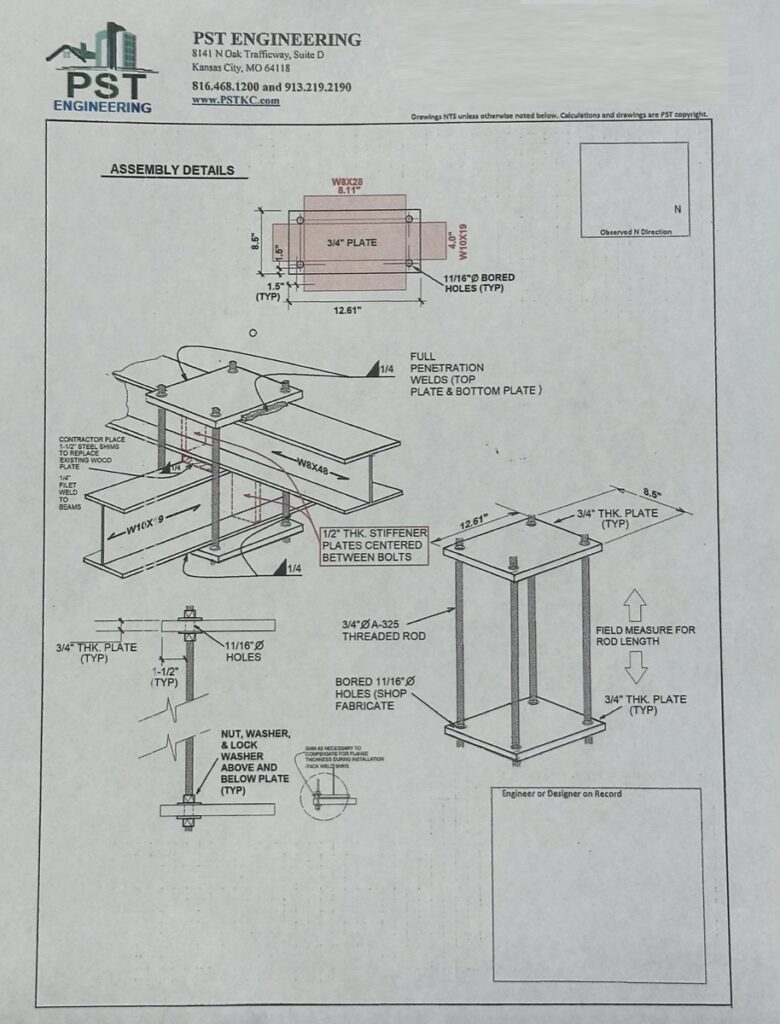Custom Steel Beam Drawing
This is a recent hand drawn structural schematic by Bernie. The client needed a
custom steel beam connection to remove a load bearing post and wall. Bernie drew out on paper what he envisioned, then ran the calculations to properly support the floor loads. Then he converted his custom drawing into a digital format.
Call Robin to set up and appointment with Bernie to discuss your needs.
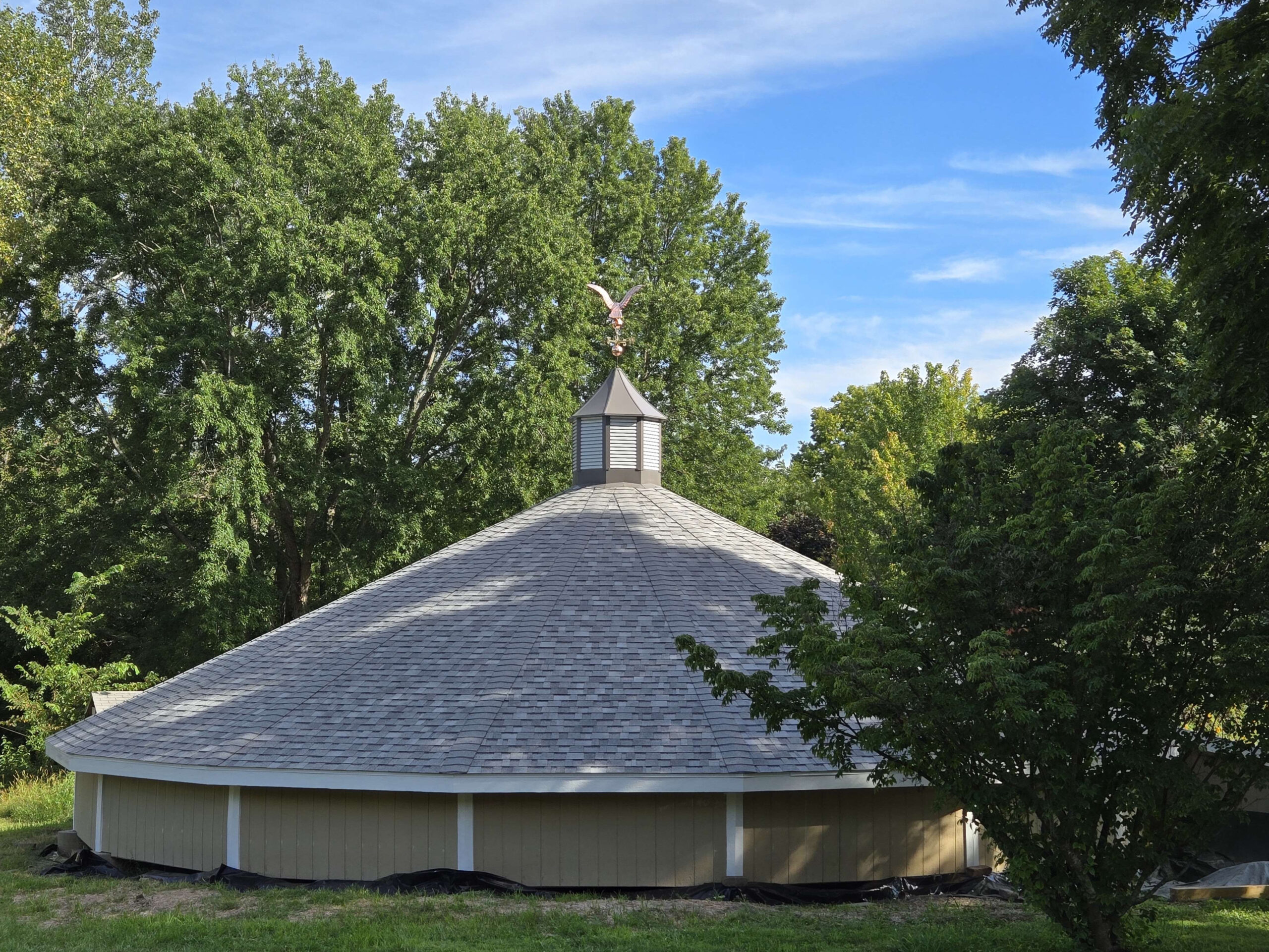
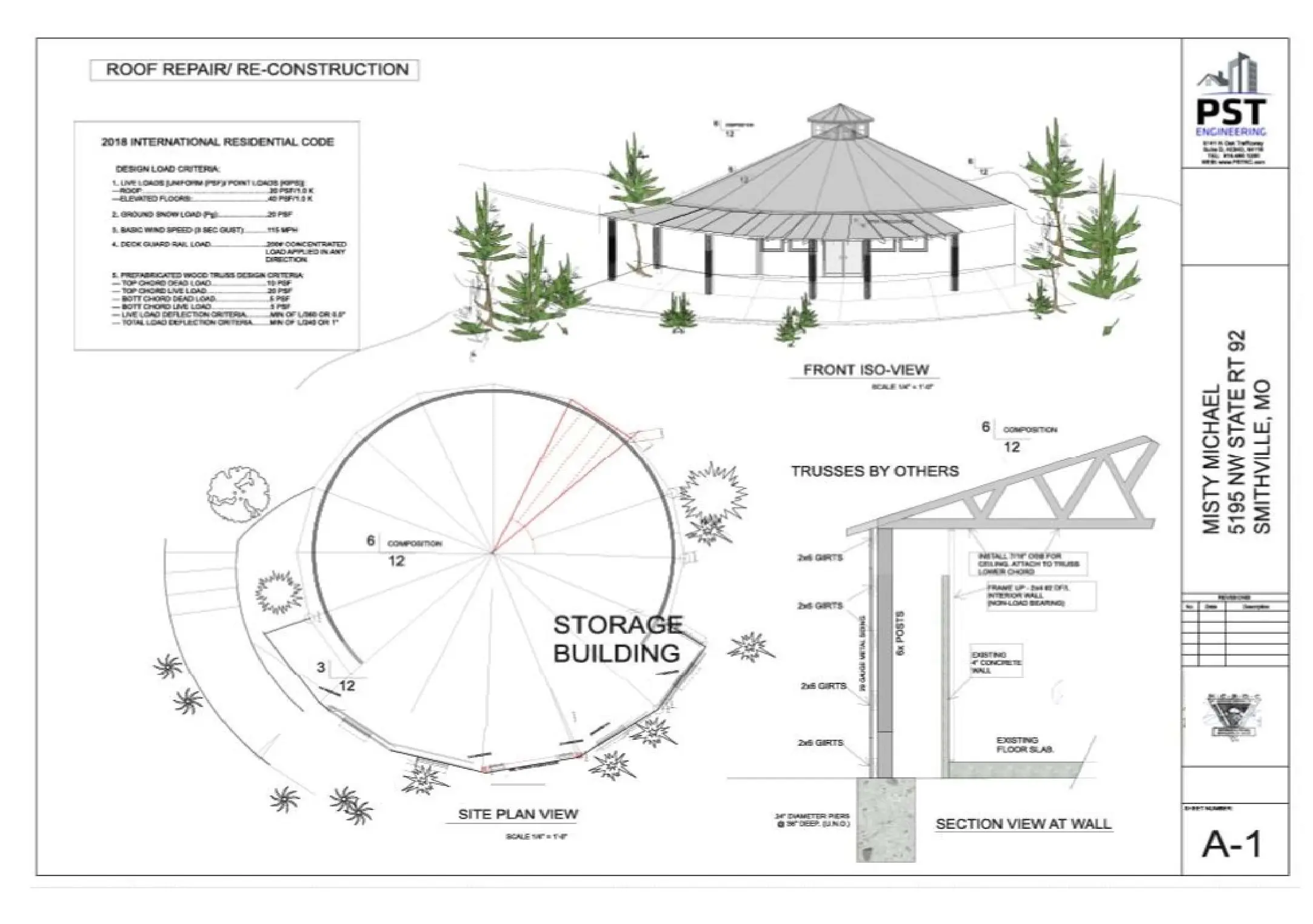
This building was originally a round concrete wall
design where the existing foundation support wall was
only 4" thick. Since the building was destroyed by fire,
the re-construction could not be done with the thin 4"
wall due to building code requirements, so a pier
system was designed on the outside of the existing wall
and a truss roof system was configured for the roof
with a cupolo. The final building was 48' in diameter
clear span throughout the interior space.
